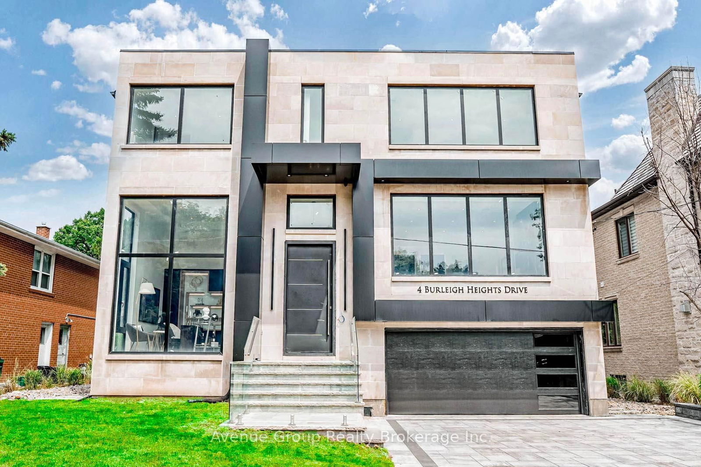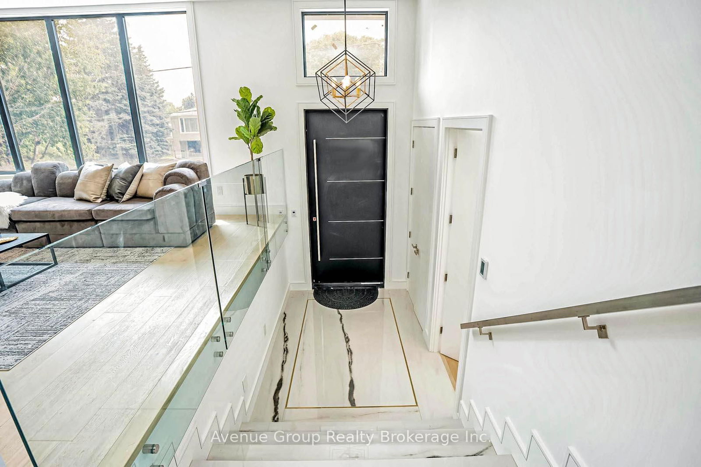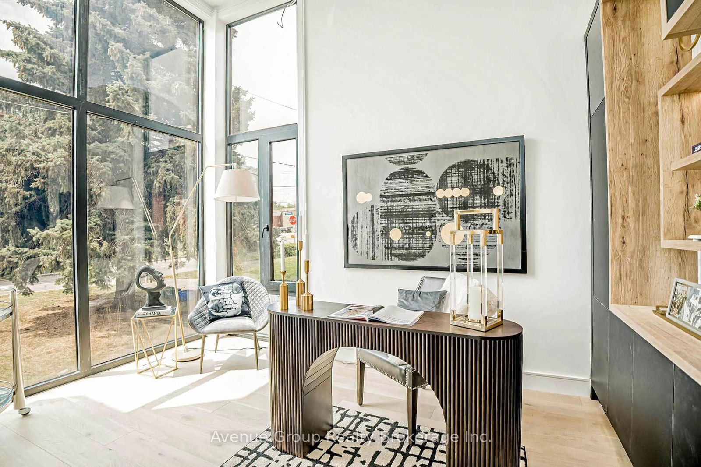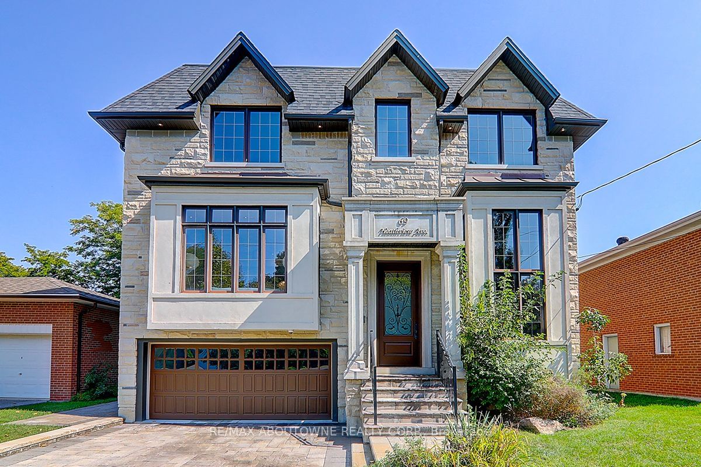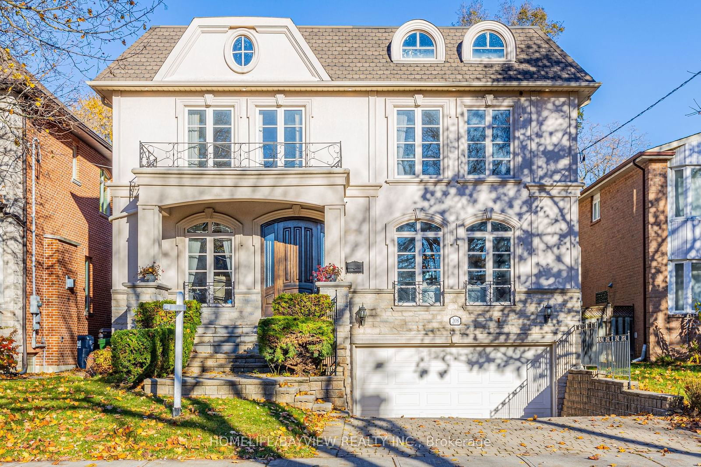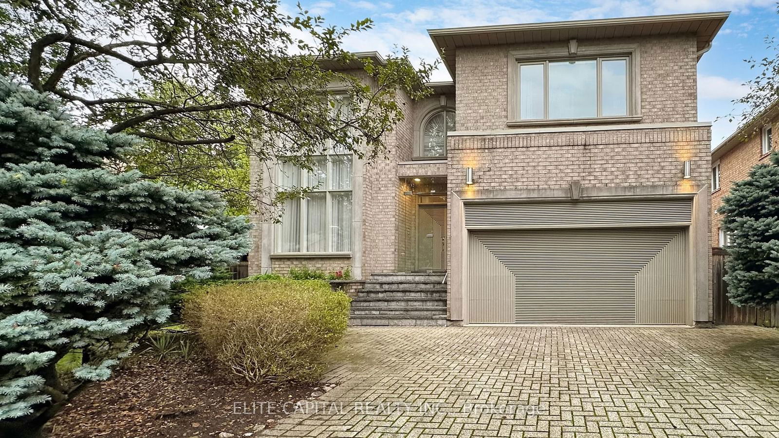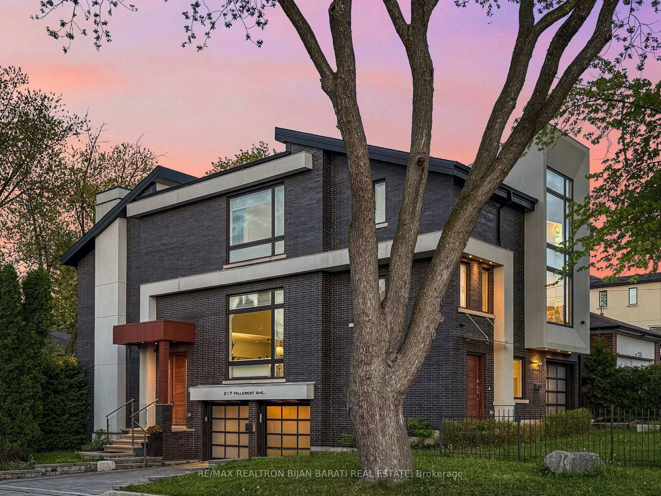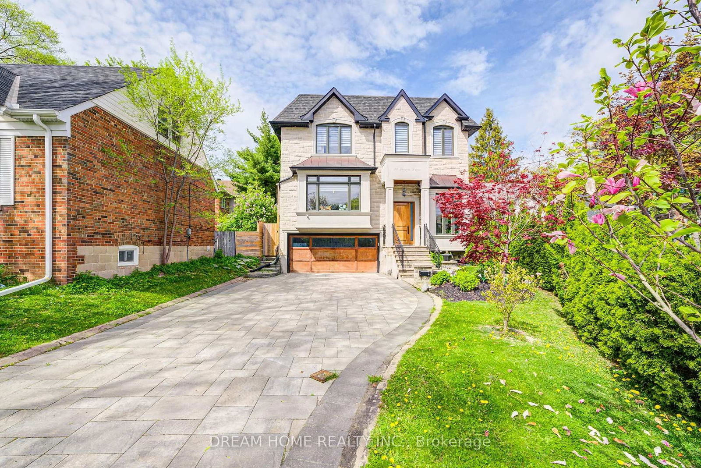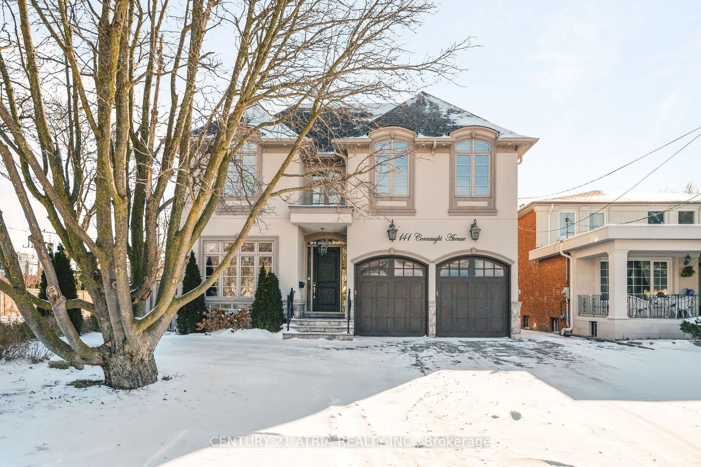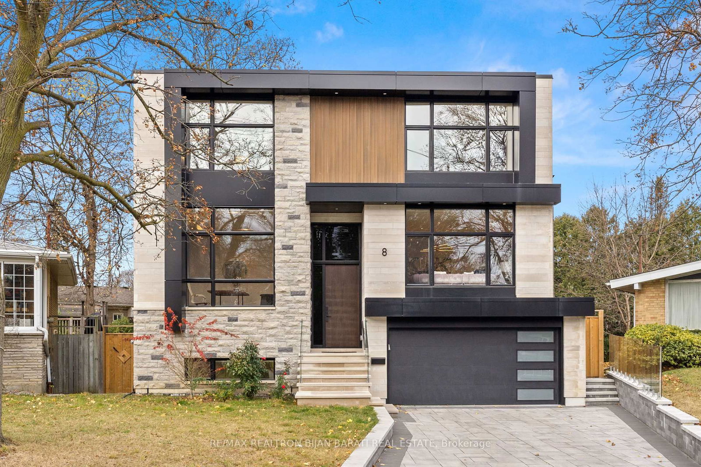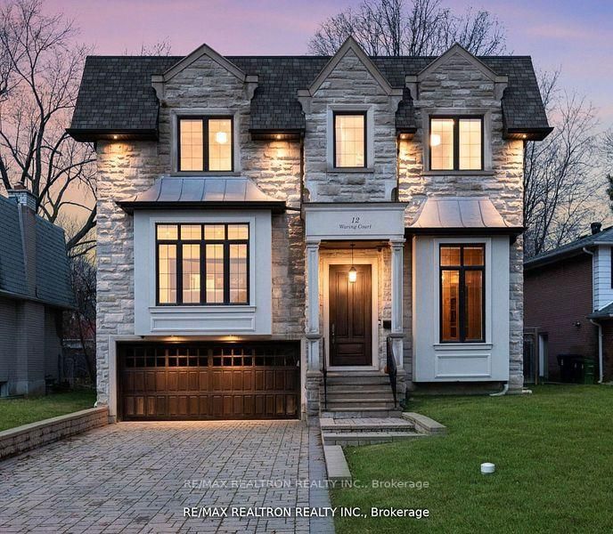Overview
-
Property Type
Detached, 2-Storey
-
Bedrooms
4 + 1
-
Bathrooms
6
-
Basement
Finished + Walk-Up
-
Kitchen
1
-
Total Parking
8 (2 Built-In Garage)
-
Lot Size
100.87x60 (Feet)
-
Taxes
$18,218.00 (2024)
-
Type
Freehold
Property description for 4 Burleigh Heights Drive, Toronto, Bayview Village, M2K 1Y7
Open house for 4 Burleigh Heights Drive, Toronto, Bayview Village, M2K 1Y7

Property History for 4 Burleigh Heights Drive, Toronto, Bayview Village, M2K 1Y7
This property has been sold 14 times before.
To view this property's sale price history please sign in or register
Local Real Estate Price Trends
Active listings
Average Selling Price of a Detached
May 2025
$1,436,230
Last 3 Months
$2,176,922
Last 12 Months
$2,618,484
May 2024
$562,592
Last 3 Months LY
$3,232,769
Last 12 Months LY
$4,432,812
Change
Change
Change
Historical Average Selling Price of a Detached in Bayview Village
Average Selling Price
3 years ago
$1,377,667
Average Selling Price
5 years ago
$926
Average Selling Price
10 years ago
$386,771
Change
Change
Change
Average Selling price
Mortgage Calculator
This data is for informational purposes only.
|
Mortgage Payment per month |
|
|
Principal Amount |
Interest |
|
Total Payable |
Amortization |
Closing Cost Calculator
This data is for informational purposes only.
* A down payment of less than 20% is permitted only for first-time home buyers purchasing their principal residence. The minimum down payment required is 5% for the portion of the purchase price up to $500,000, and 10% for the portion between $500,000 and $1,500,000. For properties priced over $1,500,000, a minimum down payment of 20% is required.

